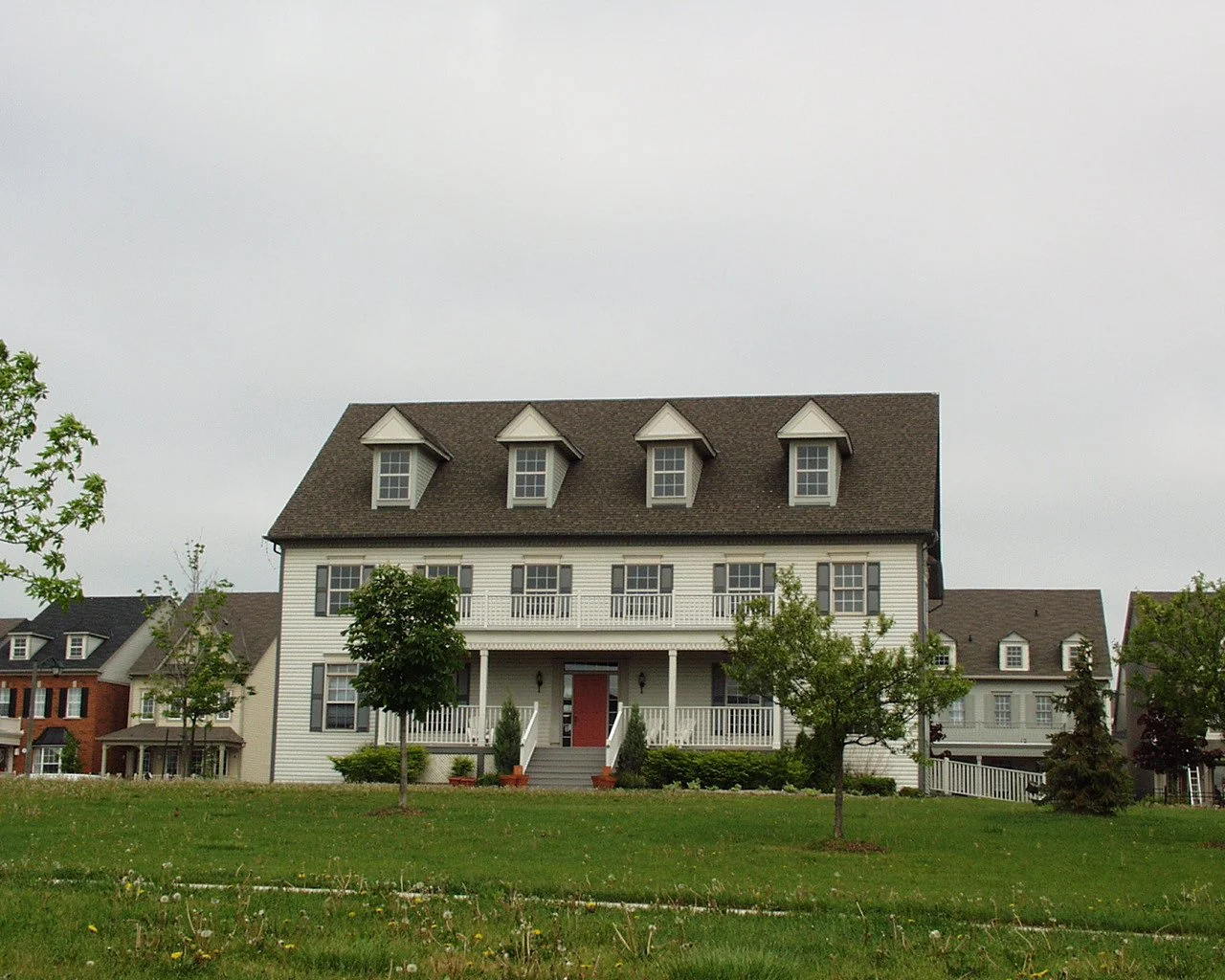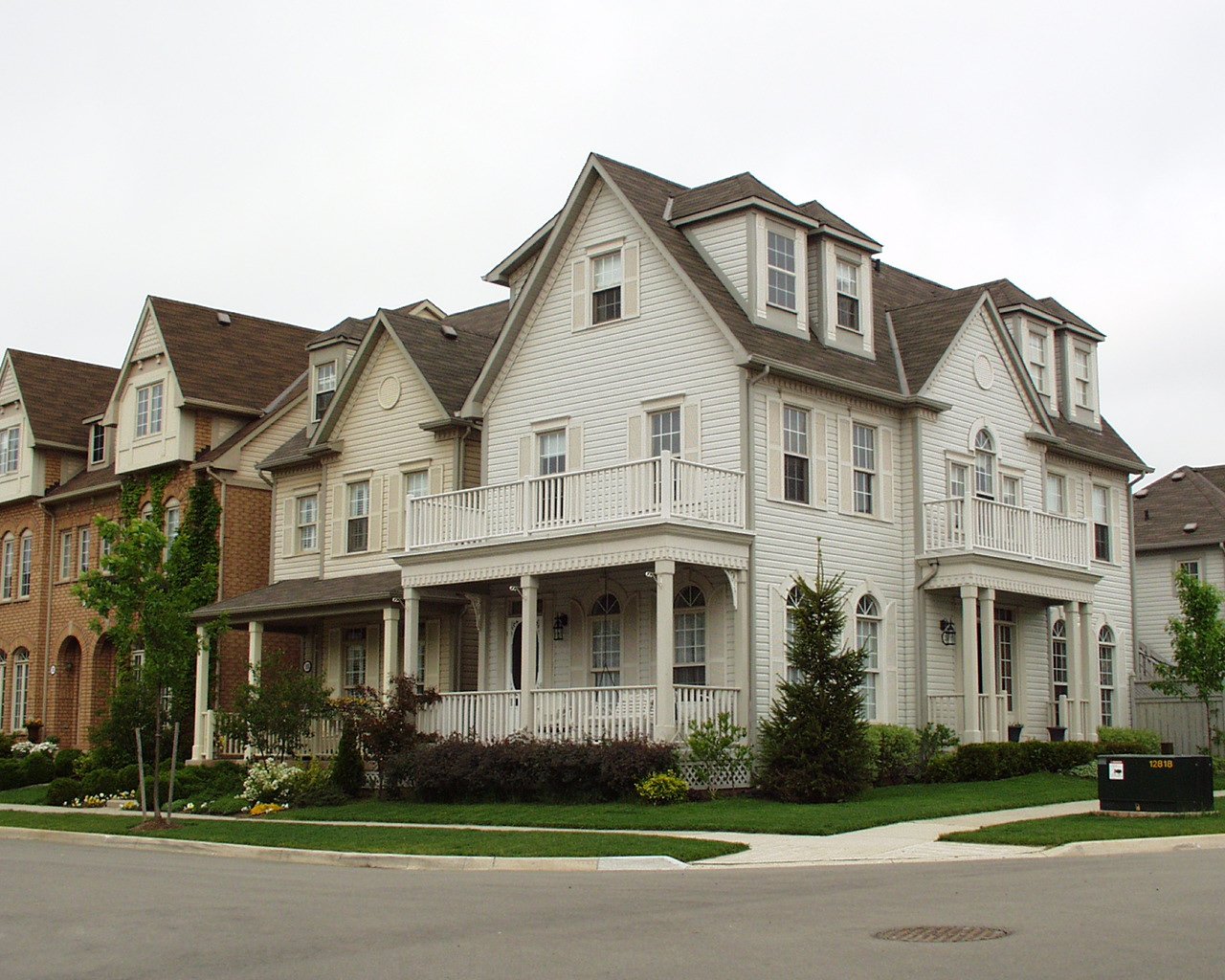Oak Park Community
Location: Oakville, Ontario
Site: Oak Park Urban Village Community
Client: TRIBUTE COMMUNITIES
Project Start Date: 1997
Project End Date: 2002
Project Type:
Low-rise housing typologies: Single-Detached and Townhomes
Medium to High Density Condominiums
Retirement Condominiums
Mixed-Use Buildings
Parks and Recreational Areas
About the Project
Traditional planning and architecture were used to evolve the vision for this award-winning Master Plan with its centrally located 35-acre uptown core park. The Master Plan uses an organizing grid of streets and laneways, a unique combination of urban and rural icons, and symbolic references to Oakville’s distinctive landscape and agricultural heritage to create a traditional heart for this 210 acre mixed-use community.
Services:
Architectural Design Guidelines
Architectural Control Guidance
Contract Administration
Landscape Architecture
Park & Recreation Design
Sustainable Development
Urban Design
Urban Design Guidelines
Urban Landscape Architecture
Urban Planning
Awards:
BILD – Places to Grow - Community of the Year 2009














